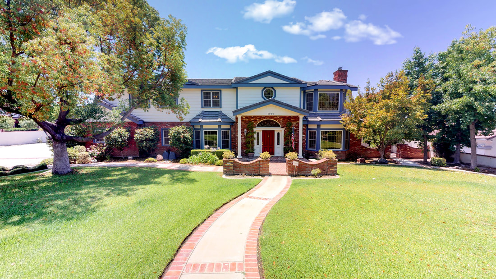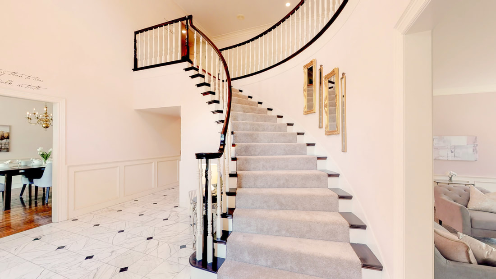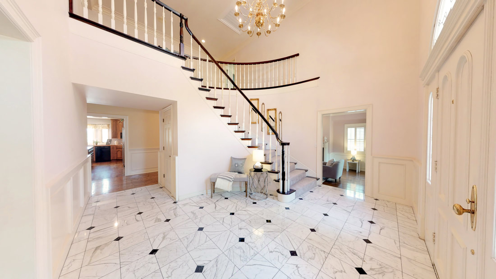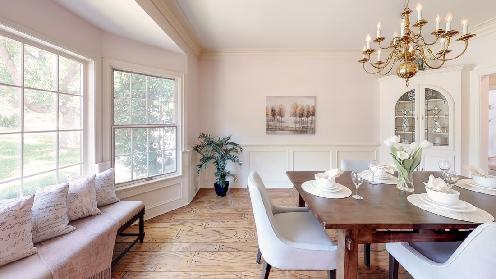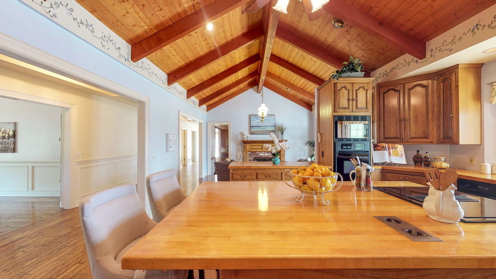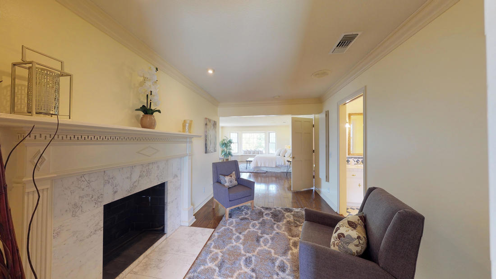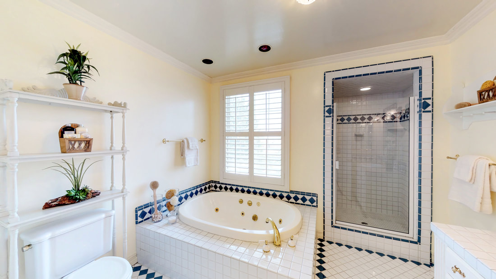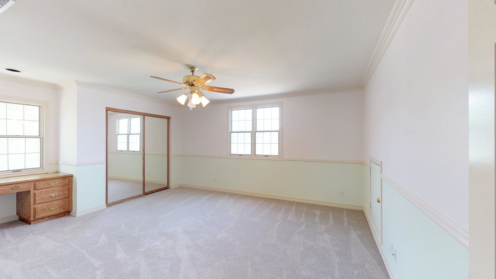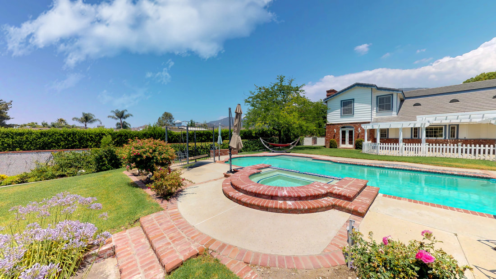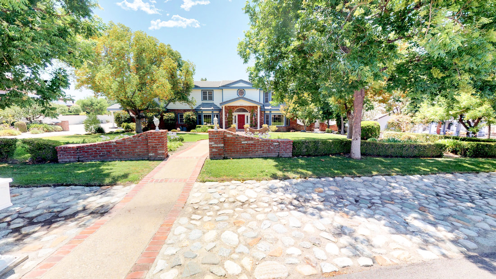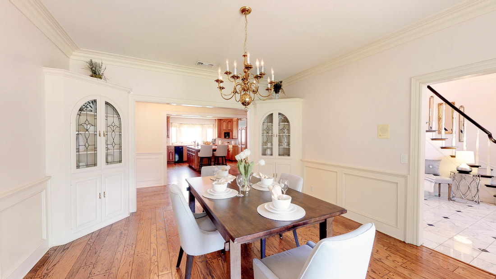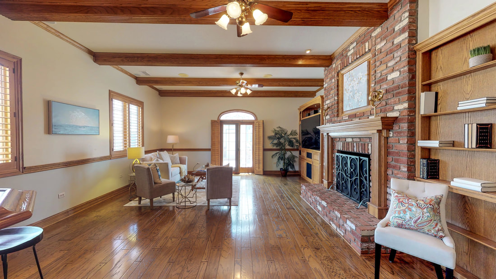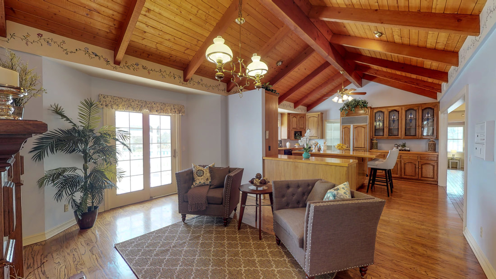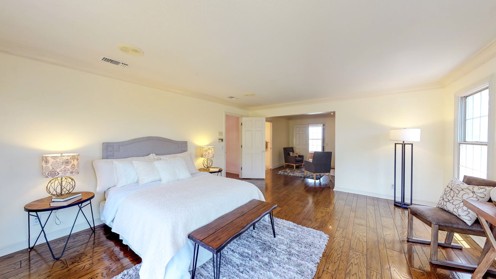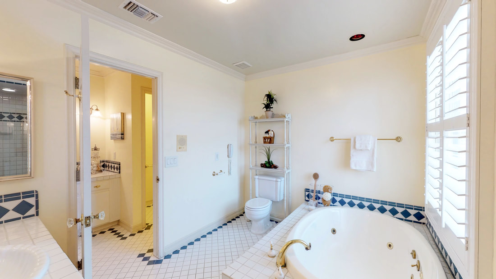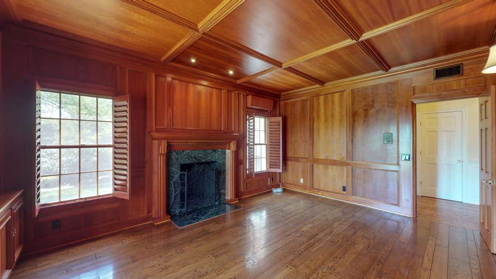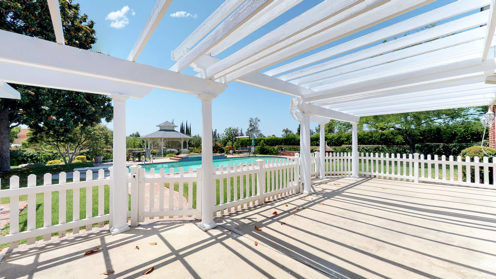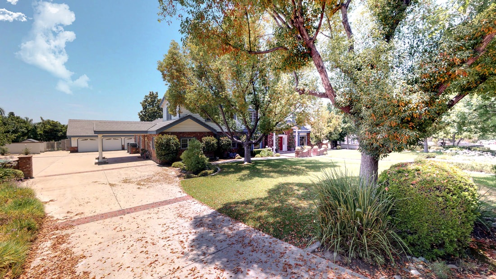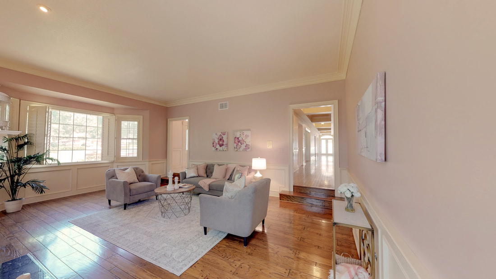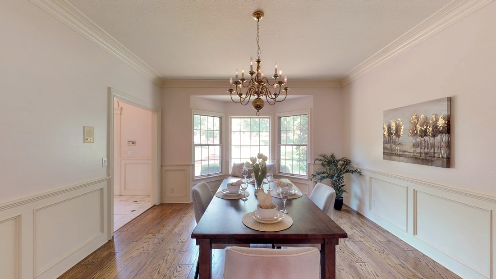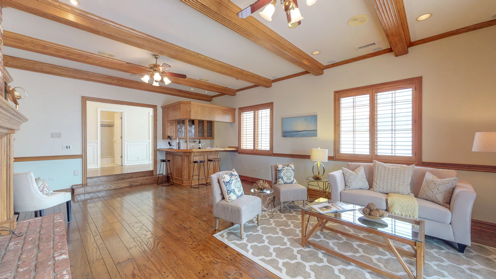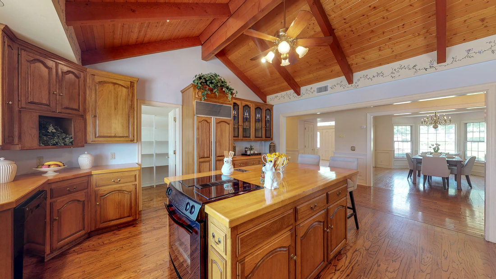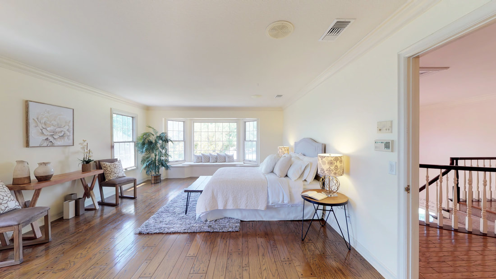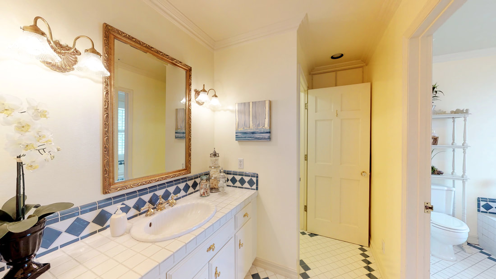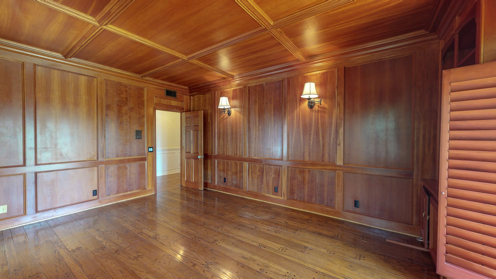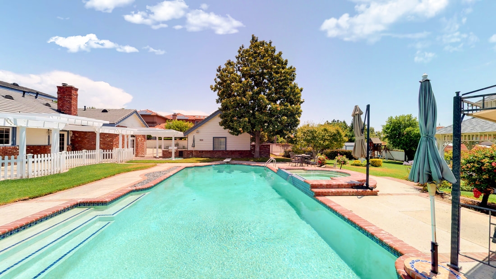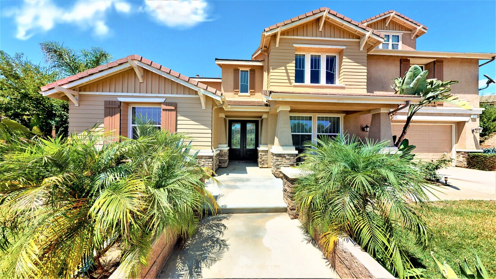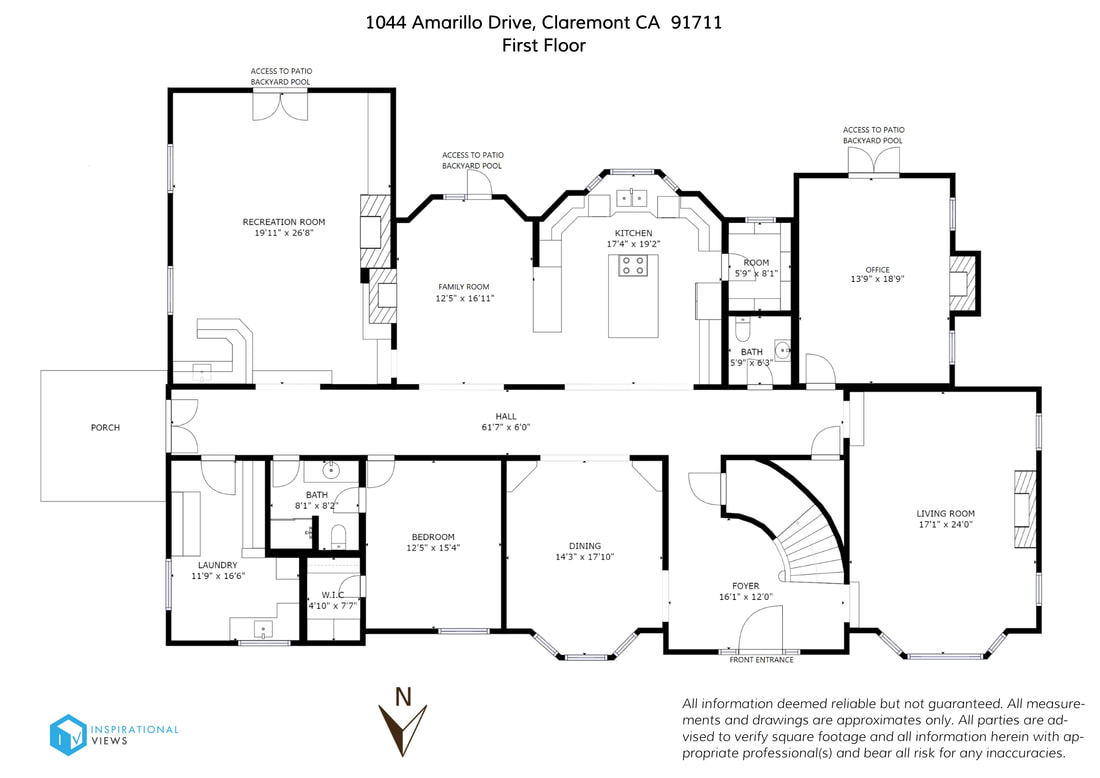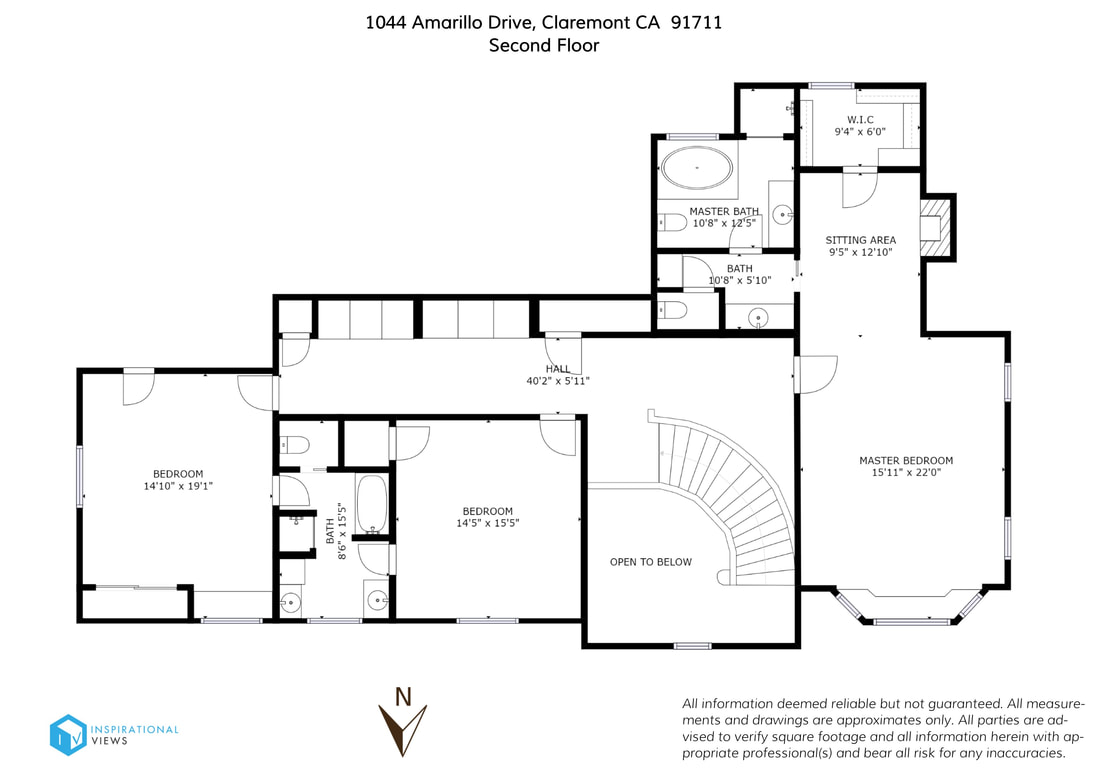|
1044 Amarillo Drive. Claremont, CA 91711
|
offered at: $1,598,000 |
24 Hour Open House - Interactive Walk-Through
video tour
property photos
floor plan
DescriptionWelcome Home to this Custom Estate offering 4,960 square feet includes 4 bedrooms and 4 baths, Large Master Bedroom Suite with an extended Retreat, Fireplace, Large Cedar Paneled Walk-In Closet, Large Bath, with Jacuzzi style soaking tub and more. Two additional upstairs Bedrooms suites share a Jack n Jill Bath. One Bedroom Suite and Full Bathroom located downstairs.
An elegant Foyer entrance with a 21 foot Ceiling leads to Open Gourmet Chef's Kitchen with a built in Sub Zero Refrigeration System, Jenn-Air Range w/ Broiler Cook Top, a Custom Island, Walk In Pantry. A Great Room adjacent to the Kitchen offers plenty of space for gathering with Family and Friends. Enjoy the Entertainment/Game Room with a custom built Bar also a Private Office/Art Studio offers built in custom cabinetry and fireplace. Features include Hardwood flooring, Central Vacuum System, Newer Dual 5-Ton Energy Efficient Trane Central Air Conditioning Units and a Whole House Fan. Spacious Outdoor Entertainment Area with a Beautiful Pool & Spa, Patio, Gazebo, plenty of grass area and a large fenced dog run. The driveway leads to a detached 3-Car Garage and workshop with a finished storage area. Centrally located with nearby access to both the 10 and 210 Fwys, minutes from the Claremont Club, Shopping and Schools. |
Features
presented by: |
